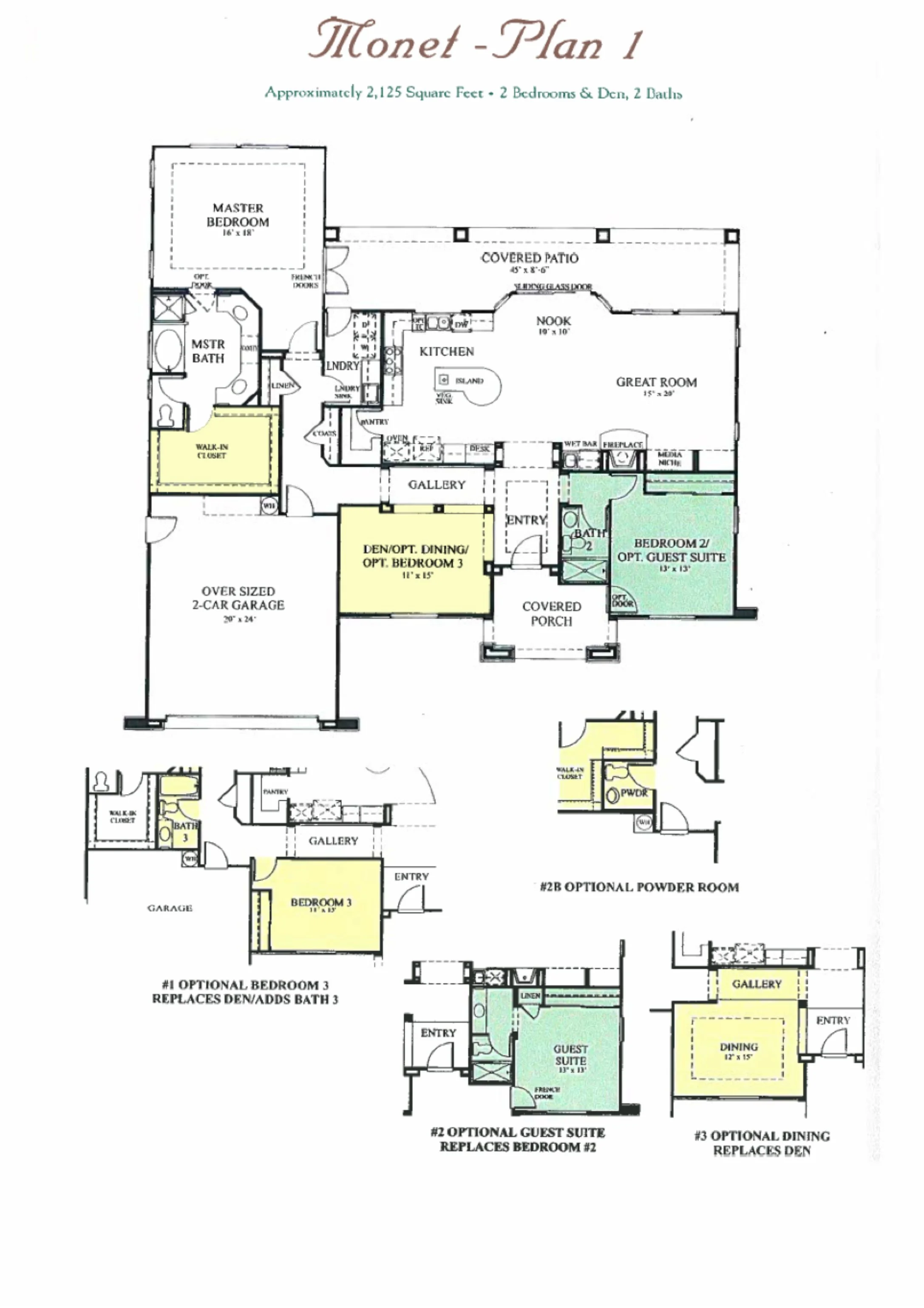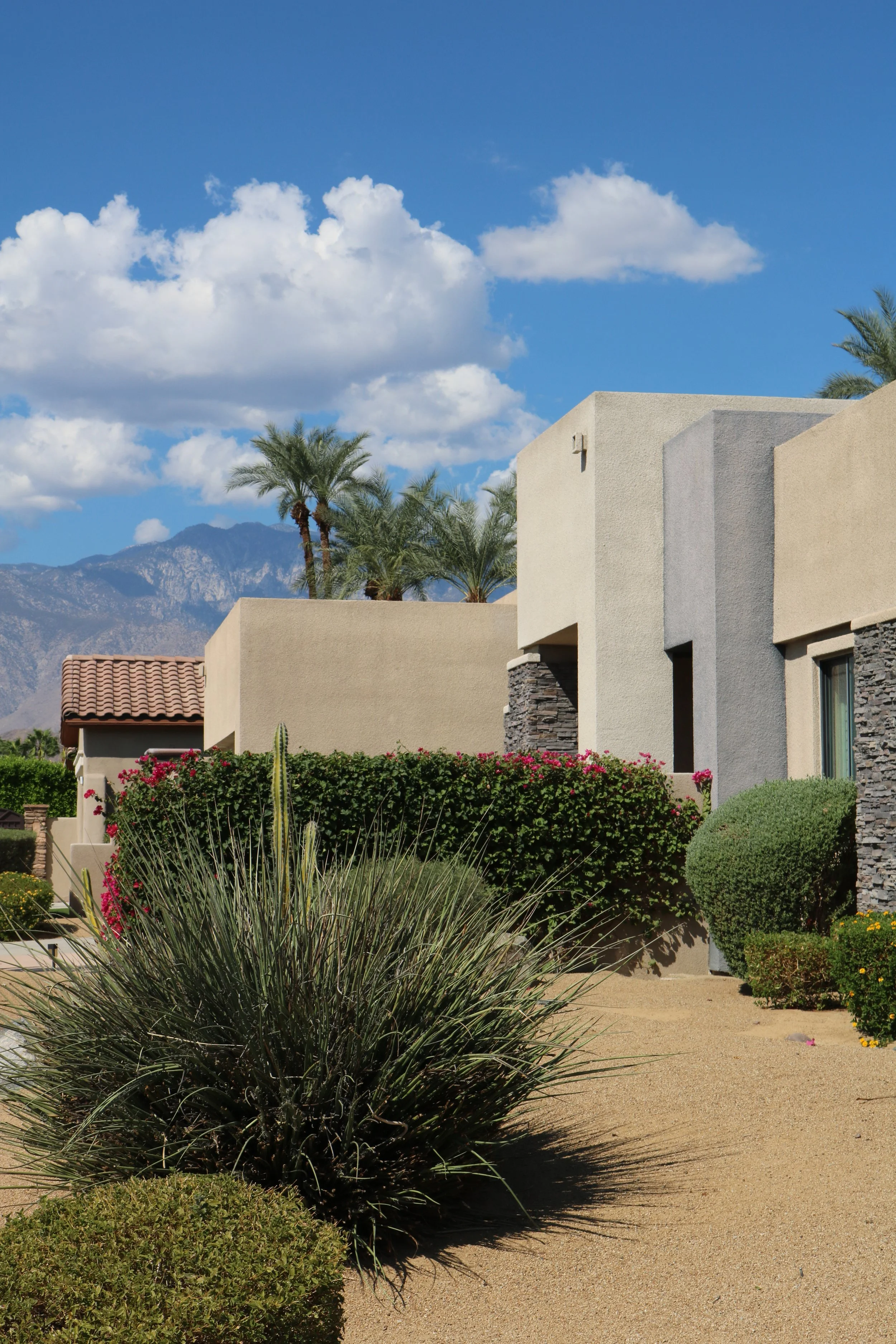
ABOUT MONTAGE
ARCHITECTURE & LAND PLAN
Facade Designs
Lot sizes are generous (up to a third of an acre in size) and feature striking traditional or desert-type landscapes.
Front yard setbacks, side yards, internal courtyards, and backyards are spacious and offer opportunities for patios, outdoor kitchens, fountains, and putting greens with space for swimming pools and spas, most having been installed at the time of home construction.
Driveways are long enough for parking vehicles and the wide streets offer plenty of daytime on-street parking for guests.
The units are laid out efficiently to accept solar, water, and electrical panels and many homes have already completed installations.
The development is built in three different exterior architectural styles: Tuscan, Italianate and Contemporary (aka Southwestern Contemporary or Adobe Revival).
Italianate style
Tuscan style
Contemporary style
Floor Plans
There are four different single-level floor plans that are extremely flexible in design and have created significant opportunities for customization and upgrading.
Floor plans range from approximately 2,125 (two bedrooms, a den, and two baths) to approximately 3,400 square feet in four or five bedrooms and three baths with an attached one bedroom and one bath casita. Two and three-space garages are available.
The interiors are constructed with quality materials and a wide range of distinctive details, including many safety and energy efficient amenities and custom design features.
For a further look at the facade and floor plans click below on the model name / floor plan.
Development Plan and Subdivision Layout
To see an aerial photograph of the development click here
To see a copy of the Riverside County Assessors Parcel Map for Montage at Mission Hills click here
To see a street address map for Montage at Mission Hills click here
MONTAGE AT MISSION HILLS HISTORY
“The Montage property sat vacant for many, many years, and I thought it was a great piece of land in a great location. It was a poorly taken care of date field,” according to Mario J. Gonzales, President of GHA Properties. In 2000, GHA bought the property lease development rights and then bought the Leasehold itself from the Indian owners to be able to convert the Montage site to fee land.
“As the property had been a piece of the Mission Hills Country Club, but planned to be developed separately, I felt it made sense to tie this property to the Mission Hills brand.” GHA and Wessman were able to negotiate “an extension” with Mission Hills Country Club in December 2000, which included a Social and Fitness membership to the country club to be paid for within the new Montage at Mission Hills HOA dues structure. “This (benefit) was very well received (by buyers) and allowed us to position Montage at Mission Hills as being on the Gerald Ford corridor and not Cathedral City, for marketing purposes.” When we started selling our homes, the homes were more valuable than Palm Desert and we offered a unique product with all the desired bells and whistles at a tremendous value.
GHA’s planning and design intent for Montage was “to create something different, fresh, edgy…a unique property where folks had a choice of architectural styles.” A “MONTAGE OF HOMES.” Originally named the Artesian Collection at Mission Hills, the development became known as Montage at Mission Hills. The planned-use development consists of 128 lots up to a quarter acre in size on streets named after renowned artists (Da Vinci, Van Gogh, Matisse, Picasso, Monet, Chagall, and Dali). The homes feature three-to-five bedrooms and are built in three exterior architecture styles: Italianate, Tuscan, and Contemporary. There are four interior floor plans and sizes for each architectural style.
Home construction was completed between 2002 and 2004. Sales prices ranged from $350,000 to $625,000 at the time of construction of the first phase depending on unit size, finishes, and exterior amenities. Sales were reportedly brisk from the delivery of the first homes with many properties being purchased as investment properties and second homes during the booming housing market at the beginning of the millennium.








